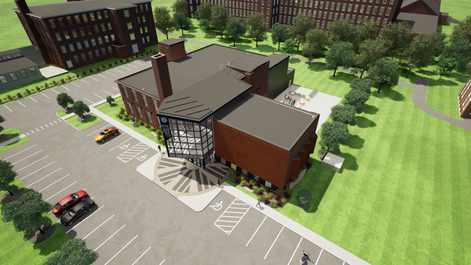MAINE MUSEUM
OF INNOVATION LABOR
AND LEARNING
LOCATION
Lewiston, ME
CLIENT
Maine MILL
SIZE
25,000 SF
Platz Associates was chosen to work with Maine MILL to design their new home at the former Camden Yarns Mill in downtown Lewiston, Maine. Schematic perspectives and plans were created as an exercise that developed the scope of the project and created fundraising images. This is a layered process and the next step will be working with the client to define the feel of each area as well as the connecting transition zones. These connection areas are critical to breathing life into the building.
Maine MILL came to Platz Associates with a vision for a museum in downtown Lewiston that celebrates the history of labor, immigrants, textiles and shoemaking in Maine. It was important to our client that, though they wanted to be a source for the history that built Maine, they also wanted to be a force that encouraged their visitors to use the past to build an innovative future. This needed to be a space that not only looks back, but also looks forward.
Platz Associates took the program that the Maine MILL board initiated and defined the size and envelope requirements to hold the program. We moved together as a team to create a vibrant space that helps tell the story of our history, but also encourages curiosity, creativity, and a drive to connect with our future. Our goal was to create a feel and atmosphere that encourages connections and helps define this building as a center for the community.


















