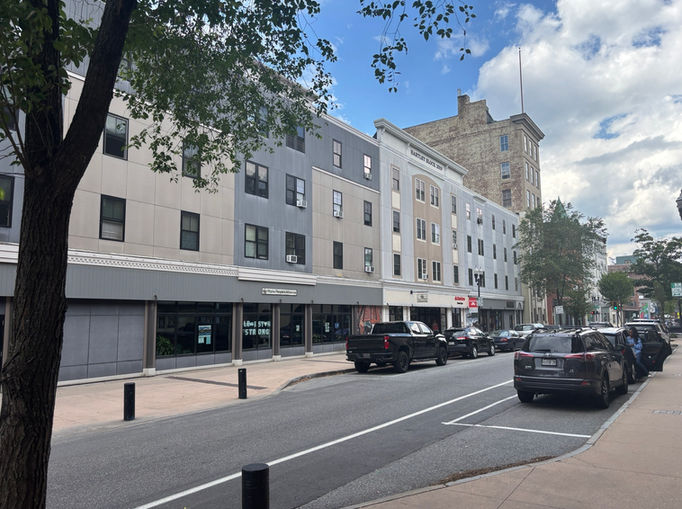HARTLEY
BLOCK
LOCATION
Lewiston, ME
CLIENT
The Szanton Company
SIZE
60,000 SF / 63 Units
This project filled a gaping five building gap in Lewiston, Maine's urban landscape that was taken by fire 10 years prior. Platz Associates was tasked with designing a 63-unit apartment building that would fit in with the many historic buildings adorning Lisbon Street. In addition to apartments, the project included commercial space at sidewalk level to enhance the walkability and livelihood of the street. Our tasks included complete design services as well as taking the project through the sequence of Maine State Housing approvals for affordable housing. We also saw the project through all municipal and state approvals.
Working on a very tight budget, by using prefabricated panels of varying colors, texture and depths, we were able to break the extremely long façade up into building sizes that complemented the existing architecture. Construction met the strict energy guidelines of Maine State Housing providing an energy efficient and low maintenance building for both owners and tenants. Design of the project necessitated building to party walls of existing structures on both sides of the building as well as to a zero lot line at the public sidewalk. Site constraints along with fire separations between the commercial and residential spaces made this a very challenging project to bring in on budget. Fortunately we were able to bring it in both on budget and on time.
News Video: CBS 13 WGME, May 2019













