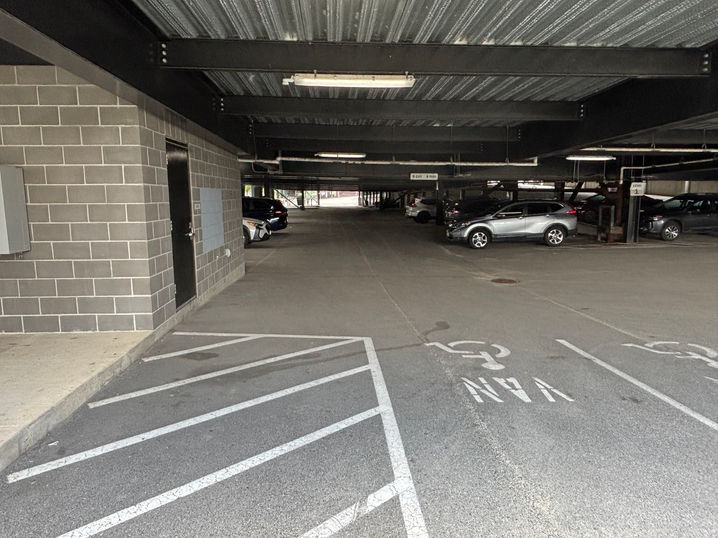LINCOLN ST.
PARKING STRUCTURE
LOCATION
Lewiston, ME
CLIENT
City of Lewiston
SIZE
115,070 SF
396 Spaces
Located on the corner of Lincoln and Main Streets in downtown Lewiston, this 115,070 square foot, 396-space parking garage was designed by Platz Associates for the City of Lewiston in support of the on-going adaptive reuse of the historic Bates Mill Complex. A four-story structure of pre-finished structural steel and cast-in-place concrete decks, the precast brick and ornamental metal facade panels provide an attractive enclosure that references the adjacent iconic brick mill buildings.
A particular challenge for this project was the unsettled economic and political climates during the design and construction processes. With the economic recession in 2007, many municipalities were concerned about declining state and Federal revenues and the citizens bonding this project wanted to be sure that the project met a clear need, was fiscally-responsible, and reflected the type of project that is consistent with the City's master plan vision for growth. Bringing the experience gained from five previous garages built for the City of Lewiston, Platz Associates crafted an elegant design that engages and enhances the Mill Districts architectural character. The refining of a number of construction details resulted in significant cost savings from initial budget estimates.
The architectural contract administration was an equally important phase, as the newly appointed Planning Board instituted extraordinary cost controls and notified the project managers that change orders would require Board review and would likely not be approved. The project team worked together with the contractor and the City to identify and amicably resolve a number of unforeseen site issues, including uncovering a massive buried railroad roundabout structure. Through a great team process, we delivered this project on-budget with no change orders.










